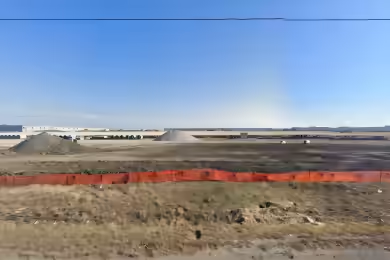Industrial Space Overview
Oakmont 410 offers a remarkable 639,595-SF cross-dock facility located on the I-410 frontage road, providing immediate access to the I-410 / I-10 interchange. This state-of-the-art industrial space is designed for optimal logistics and distribution, featuring a 40' clear height and a robust infrastructure to support various operational needs. The facility is ready for immediate occupancy, complete with tenant improvements including a 5,671-SF office and advanced warehouse lighting systems.
Core Specifications
Building Size: 639,595 SF | Lot Size: 39.00 AC | Year Built: 2023 | Construction: Reinforced Concrete | Power Supply: 5,000 Amps, 277/480 Volt, 3 Phase.
Building Features
- 40' clear height for maximum storage capacity.
- ESFR sprinkler system for enhanced safety.
- 8” thick reinforced concrete floor slab for durability.
Loading & Access
- 142 dock-high loading doors for efficient loading and unloading.
- 4 drive-in bays for easy access.
- Generous truck courts with depths of up to 240'.
Utilities & Power
Power Supply: 5,000 Amps, 277/480 Volt, 3 Phase, with the capability to increase power capacity as needed. City water and sewer services are available.
Location & Connectivity
Oakmont 410 is strategically located on the I-410 frontage road, ensuring quick access to major highways for local and regional distribution. This prime location enhances logistical efficiency, making it ideal for businesses seeking to optimize their supply chain operations.
Strategic Location Highlights
- Proximity to major highways including I-410 and I-10.
- Access to a large labor pool in San Antonio.
- Central location within Texas for regional distribution.
Security & Compliance
Compliance: Meets FM standards with an ESFR sprinkler system.
Extras
Renovation potential for customized tenant improvements and flexible layout options to suit various operational needs.



