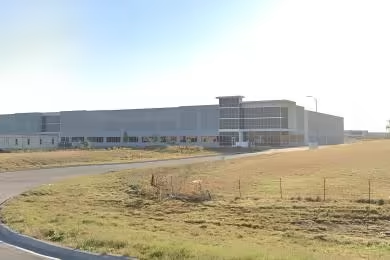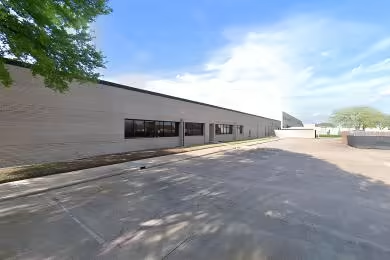Industrial Space Overview
The single-story, tilt-up concrete warehouse boasts a clear height of 24 feet, 16 loading docks, and 4 drive-in doors. Its ESFR sprinkler system and LED lighting ensure safety and efficiency. Additionally, there is 2,500 square feet of office space that includes private offices, a conference room, a break room, and restrooms.
Occupying a 5-acre lot, the property is fully fenced and has ample parking. Essential utilities such as 3-phase electrical service, natural gas, city water, and sewer are readily available. The property's convenient accessibility, established industrial park location, and proximity to transportation, retail, and dining amenities make it an attractive destination for businesses.
Valuable amenities enhance the functionality of the warehouse, including an in-place warehouse management system, forklifts and equipment available for lease, on-site security monitoring, and a tenant improvement allowance.








