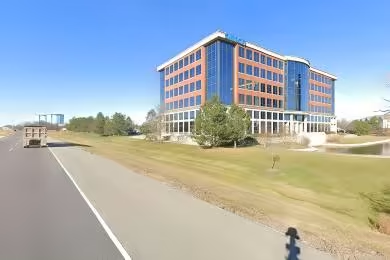Industrial Space Overview
Core Specifications
Building Features
- Clear height: 32’
- Column spacing: 52’ x 60’
- Warehouse floor: 6”
Loading & Access
- 10 loading docks for efficient loading and unloading
- 3 drive-in doors for easy access
- Convenient access to major freeways
Location & Connectivity
Strategic Location Highlights
- Proximity to Salt Lake City International Airport
- Access to major transportation routes
- Located in a growing industrial hub




