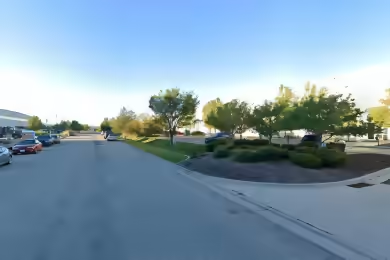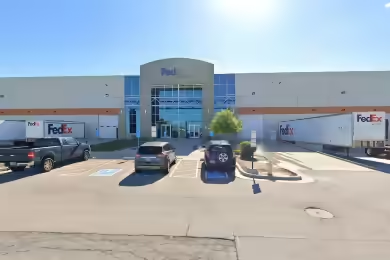Industrial Space Overview
Price California IX represents one of the best remaining industrial development locations in Salt Lake’s Northwest Quadrant. This world-class industrial facility spans 207,621 square feet and is strategically designed for optimal efficiency and functionality. The property features 2,782 square feet of contemporary office space seamlessly integrated with expansive warehouse area. With the flexibility to be divisible down to 64,480 square feet, this facility caters to businesses of all sizes. Elevate your operations with a generous clear height of 32 feet, and streamline logistics with a total of 58 dock-high doors and 8 ground-level doors. The power infrastructure is robust, offering 4,000 amps at 480/277 volts in a 3-phase, 4-wire configuration. This prime industrial space is ready for occupancy, providing a turnkey solution for businesses seeking a dynamic and adaptable environment to thrive.
Core Specifications
Building Size: 207,621 SF
Lot Size: 12.63 AC
Year Built: 2023
Sprinkler System: ESFR
Power Supply: 4,000 Amps, 480/277 Volts, 3-Phase, 4-Wire
Building Features
- Clear Height: 32’
- Drive In Bays: 8
- Exterior Dock Doors: 58
- Standard Parking Spaces: 227
Loading & Access
- 58 dock-high doors for efficient loading and unloading.
- 8 ground-level doors for easy access.
Utilities & Power
Power Supply: 4,000 Amps, 480/277 Volts, 3-Phase, 4-Wire.
Location & Connectivity
Price California IX is strategically located in Salt Lake City, providing excellent access to major highways and transportation routes, enhancing logistics and distribution capabilities.
Strategic Location Highlights
- Proximity to major highways for efficient transportation.
- Located in a high-demand industrial area.
- Access to a skilled workforce in the region.
Extras
Includes 2,782 SF of dedicated office space and features such as central air and heating, natural light, and a reception area.






