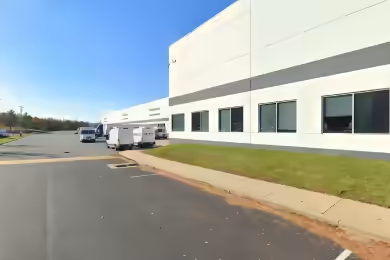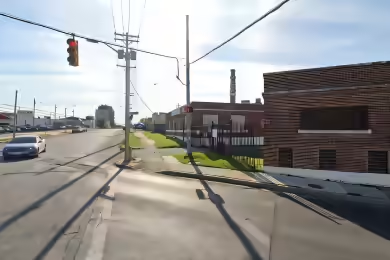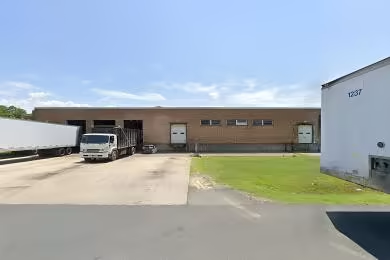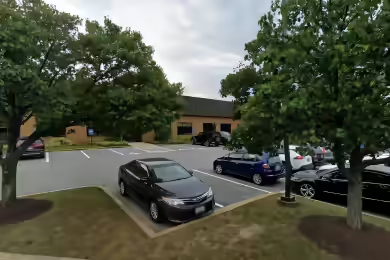Industrial Space Overview
Located in the heart of Salisbury, this expansive 115,000 SF industrial space is now available for lease. The property is zoned I-2, Heavy Industrial, making it ideal for various industrial applications. With a total building size of 226,000 SF and a lot size of 30.44 acres, this facility offers ample room for operations and storage. The space features a clear height of 18 feet and includes multiple drive-in bays and dock loading options, ensuring efficient logistics and operations. The property is equipped with heavy 480V electric service and new LED lighting, enhancing operational efficiency. With accessible access to Route 13 and 346, this location is strategically positioned for businesses looking to thrive in a bustling industrial area.
Core Specifications
Building Size: 226,000 SF
Lot Size: 30.44 AC
Year Built: 1952
Construction Type: Masonry
Zoning: I-2 - Heavy Industrial
Building Features
- Clear height: 18’
- Exterior dock doors: 18
- Drive-in bays: 4
Loading & Access
- Drive-in and dock loading capabilities
- 10 ft. crane available
- 3 drive-in bays and 1 loading dock
Utilities & Power
Power Supply: 480 Volts
Heavy electric service available to support industrial operations.
Location & Connectivity
This property is ideally located with easy access to major roads, including Route 13 and 346, facilitating efficient transportation and logistics for businesses. Its strategic location enhances connectivity to regional markets.
Strategic Location Highlights
- Proximity to major highways for easy transportation
- Access to a skilled labor pool in the Salisbury area
- Potential for rail spur addition for enhanced logistics
Extras
10 AC ± of outside storage available, providing additional space for operations or inventory.







