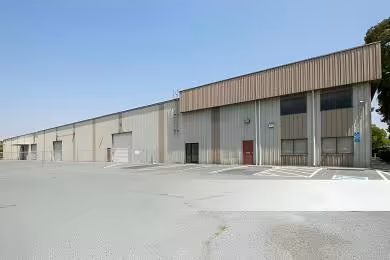Industrial Space Overview
This property offers a rare opportunity to lease approximately 45,000 square feet of flex space in Salem, featuring a 24' clear height in the main warehouse area and 6 loading docks with levelers. The first level encompasses around 35,000 square feet, complemented by an additional 3,000 square feet of office and mezzanine space, making it suitable for a variety of uses. With over 45 parking spots and additional loading docks, this property is designed for efficiency and accessibility.
Core Specifications
The building spans 44,503 SF and is situated on a 3.30 AC lot. Originally built in 1956 and recently renovated in 2024, it features a metal construction with city water and sewer services. The property is equipped with 3000 amp / 3 phase power and gas heating, ensuring it meets modern operational needs.
Building Features
- Clear Height: 24’
- Drive In Bays: 1
- Exterior Dock Doors: 9
- Standard Parking Spaces: 45
Loading & Access
- 9 Loading Docks for efficient loading and unloading
- Ample Parking with over 45 spaces available
- Easy Access to major highways and downtown Salem
Utilities & Power
3000 amp / 3 phase power ensures robust electrical supply for various industrial operations. The property also features city water and sewer connections.
Location & Connectivity
Located on Highland Ave, this property offers easy access to major roads and highways, facilitating smooth logistics and transportation. Its proximity to downtown Salem enhances its appeal for businesses seeking visibility and accessibility.
Strategic Location Highlights
- Prime Location in Salem, MA, a growing economic hub
- Logistical Benefits with direct access to highways
- Proximity to downtown amenities and services
Extras
Renovation potential with extensive work already completed, making it a turn-key solution for businesses.






