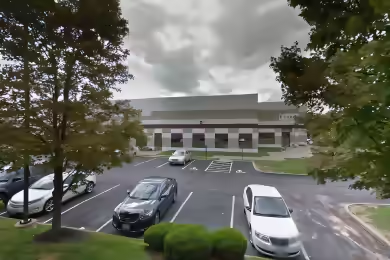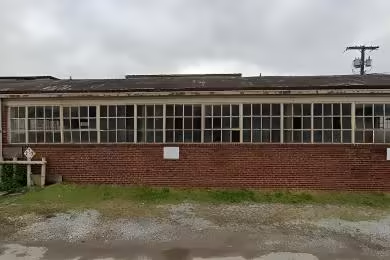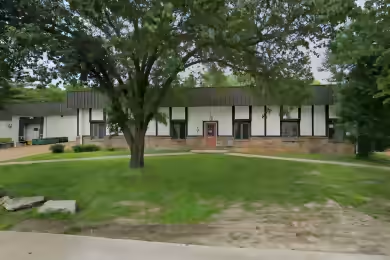Industrial Space Overview
The building has a total area of approximately 250,000 square feet with a clear height of 32 feet. There are 44 dock-high doors, 4 drive-in doors, a rail siding with a 12-car capacity, 2,500 amps of power, and LED high-bay lighting. The warehouse space is open and column-free, with multiple overhead cranes and racking systems in place. It also has dedicated receiving and shipping areas, cross-docking capabilities, and ample trailer parking.
Located in Hazelwood, Missouri, the center is in an industrial hub with excellent access to major highways, including Interstate 270 and Interstate 70. It is also close to Lambert International Airport and the Mississippi River.
Additional features of the building include office space with ample windows and natural light, break rooms, restrooms, an employee lounge area, and ample parking. It is zoned for heavy industrial use.




