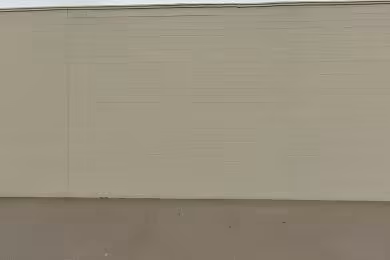Industrial Space Overview
Additionally, the center offers a state-of-the-art warehouse rental option spanning 161,280 square feet. Featuring an impressive clear height of 28 feet and column spacing of 50 feet x 50 feet, this industrial space boasts 20 dock high doors, 4 drive-in doors, and 2 ground level doors. Its ESFR sprinkler system, T5 fluorescent and LED high bay lighting, and 2,000 amps electrical service ensure a safe and efficient work environment.
Situated on 10.4 acres with 800 feet of frontage on Harper Avenue, this property enjoys rail access via Union Pacific Railroad. Its fenced and gated perimeter, paved parking for 150 vehicles, and rail car storage area provide ample space and security. Industrial zoning allows for a diverse range of uses.
Other amenities include a truck court, cross-docking area, ample trailer parking, and an on-site office space of approximately 2,000 square feet. A break room, restrooms, and a comprehensive security system with cameras and motion detectors further enhance convenience and peace of mind.



