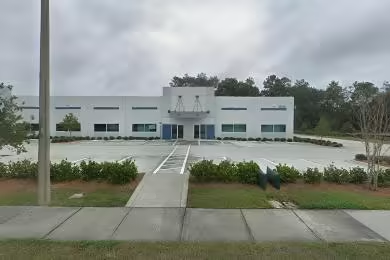Industrial Space Overview
The largest warehouse within the complex spans 150,000 square feet and features a 30-foot clear height, 20 dock-high doors, and 4 at-grade drive-in doors. It boasts a column spacing of 50 feet x 50 feet and a steel frame construction with tilt-up concrete walls. An insulated metal panel roof and skylights provide ample natural lighting.
Additional amenities include a dedicated truck court, secure perimeter fencing, 24-hour security monitoring, energy-efficient lighting and HVAC, office space totaling 5,000 square feet, mezzanine space, air-conditioned break room, restrooms, and a sprinkler system. The warehouse is ADA-accessible throughout and is conveniently located in a prime industrial area with easy access to major highways, transportation hubs, and distribution centers.





