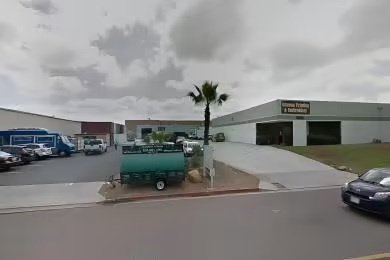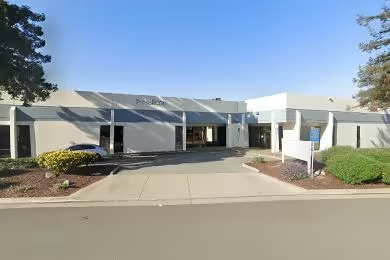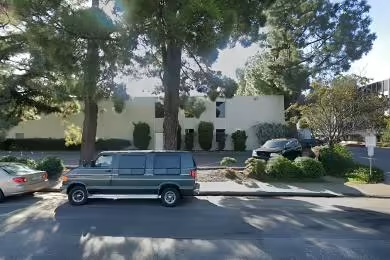Industrial Space Overview
The professionally managed warehouse boasts a sprawling 200,000 square feet of total building area with a towering 32-foot clear height. Its 20 loading docks and 8 drive-in doors facilitate seamless loading and unloading operations. The column spacing of 50 feet x 50 feet provides ample flexibility for your storage and operational needs.
The warehouse features a robust electrical system delivering 3-phase, 480-volt power, ensuring efficient operation of machinery and equipment. Natural gas availability adds to the building's versatility. Municipal water and sewer services ensure reliable utilities, while the code-compliant fire protection system and ESFR sprinkler system safeguard your assets.
Complementing the warehouse is 10,000 square feet of office space, featuring 10 private offices, 2 conference rooms, a break room, and 4 restrooms. The office area offers a comfortable and functional workspace for your business operations.
The site's sprawling 10 acres provide ample room for truck maneuverability, with a paved and well-lit truck court enhancing loading and unloading efficiency. The perimeter security fencing and gated entry add an extra layer of protection. Professional landscaping enhances the aesthetics of the property.
Additional features include proximity to a major rail line and easy access to major highways, connecting you to regional transportation networks. Conveniently located near retail, restaurants, and medical facilities, the park offers a well-rounded environment for your business and employees. The building has been thoughtfully upgraded to meet COVID-19 health and safety guidelines, ensuring a safe and healthy workspace.





