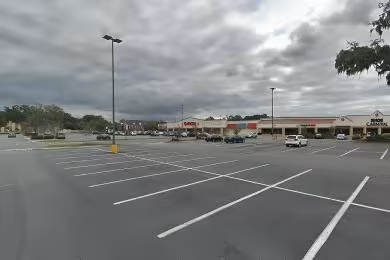Industrial Space Overview
The warehouse space at 105 Maple Street spans approximately 100,000 square feet, offering a clear height of 30 feet, column spacing of 50 feet x 50 feet, 15 loading docks, 2 at grade drive-in doors, and ample truck maneuvering and parking space.
Constructed with precast concrete walls, metal decking with insulation, and concrete flooring that can withstand a load capacity of 500 pounds per square foot, the warehouse is well-equipped with LED high-bay lighting and gas-fired forced air heating and evaporative cooling systems.
Amenities include approximately 5,000 square feet of office space with private offices, conference rooms, and a reception area, as well as an integrated warehouse management system for inventory control, order fulfillment, and shipping. Multiple forklifts are available on-site, and the warehouse is equipped with a 24/7 surveillance camera system, access control, and a sprinkler system for fire suppression.
Conveniently located near major highways and transportation hubs, the warehouse offers easy access to a skilled labor force and has well-maintained access roads and ample parking for employees and visitors.
Leasehold improvements can include custom racking and shelving systems, mezzanines for additional storage or office space, partitioning and enclosures for specialized areas, and climate control systems for specific storage requirements.
Additional features include energy-efficient construction and appliances, LEED certification for sustainable practices, upgraded electrical and plumbing systems, dedicated loading and unloading zones, and a modern and well-maintained facility.





