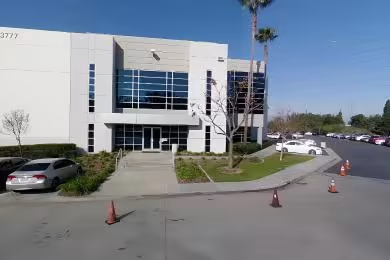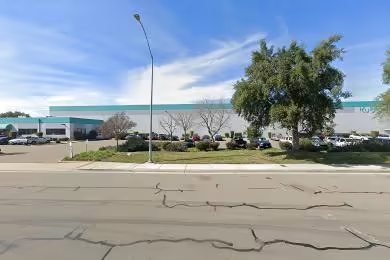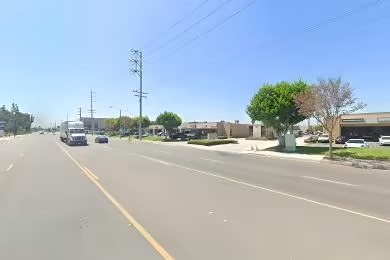Industrial Space Overview
The building boasts an impressive clear height of 36 feet, supported by a durable concrete tilt-up construction and metal roofing. With a column spacing of 50 feet x 50 feet, the interior offers unparalleled flexibility and efficiency. Ample loading docks with levelers and seals, as well as drive-in doors, facilitate seamless loading and unloading operations.
Inside, polished concrete floors and LED lighting create a bright and professional ambiance. The facility is fully sprinklered and alarmed, ensuring safety and peace of mind. Additionally, 24/7 security monitoring provides an extra layer of protection.
The site is fully fenced and gated, with ample outdoor storage space and excellent drainage. Convenient public transportation options enhance accessibility for employees.
Eco-consciousness permeates the facility, with energy-efficient lighting and HVAC systems, low-water landscaping, and green building certifications attesting to its commitment to sustainability.
On-site amenities include a cafeteria, vending machines, a fitness center, and break rooms, fostering a comfortable and productive work environment. Office space is available for lease, providing an integrated solution for operational needs.
Situated in a business-friendly community with a skilled workforce, the warehouse benefits from proximity to established businesses and amenities, creating a vibrant and thriving ecosystem for success.






