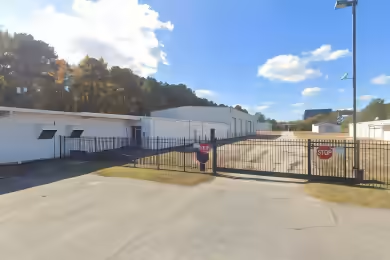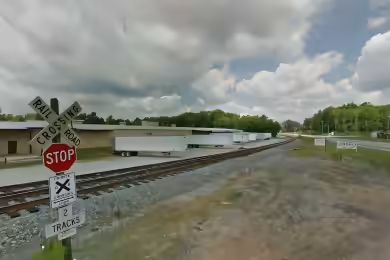Industrial Space Overview
50,000 +/- sq ft industrial warehouse with convenient access to I-95 (7 miles), US-64 (1 mile), and US-301 (less than 1 mile). This property boasts a column-less interior design, allowing for unlimited inventory layout options. The heavy electrical supply of 2000 Amps ensures that your operations run smoothly. The property includes a 7,600 sq ft paved parking area with over 30 spaces, making it ideal for logistics and distribution. The renovated office area features a reception room, multiple private offices, a large communal office, a breakroom, and conference room, all equipped with HVAC for comfort. With a 16' eave height and 25' center ridgeline, this space is designed for efficiency and productivity.
Core Specifications
Building Size: 50,000 SF
Lot Size: 3.84 AC
Year Built/Renovated: 1973/1990
Construction: Steel
Sprinkler System: Wet
Power Supply: 2000 Amps, 480 Volts, 3 Phase
Zoning: I 2
Building Features
- Clear Height: 16’
- Warehouse Floor: 6”
- Standard Parking Spaces: 30
Loading & Access
- 4 Loading Docks
- 1 Drive Bay
- Easy access to major highways
Utilities & Power
Power Supply: 2000 Amps, 480 Volts, 3 Phase
Heavy electrical supply ensures operational efficiency.
Location & Connectivity
Strategically located with easy access to I-95, US-64, and US-301, this property is well-positioned for logistics and distribution operations. The proximity to major transportation routes enhances connectivity for shipping and receiving goods.
Strategic Location Highlights
- Proximity to I-95 (7 miles)
- Access to US-64 (1 mile)
- Near CSX Intermodal Rail Hub (4 miles)
- Close to Raleigh Durham International Airport (72 miles)
- Access to Port of Wilmington (152 miles)
Security & Compliance
Wet Sprinkler System in place for fire safety compliance.
Extras
Renovation potential for further customization and expansion.




