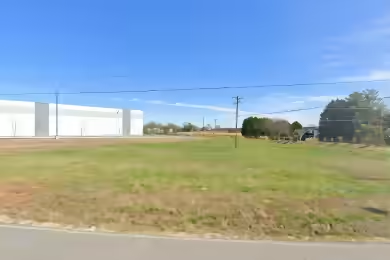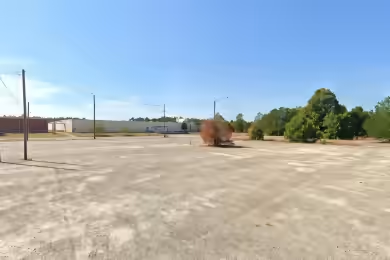Industrial Space Overview
Rock Hill Building B offers an impressive 50,000 to 200,000 SF of 4-Star Industrial Space available for lease. This property is strategically located in Rock Hill, SC, making it an ideal choice for businesses in manufacturing or distribution. The space is designed for efficiency, featuring a full build-out and a functional layout that includes both warehouse and office areas. With a total building size of 497,989 SF, this facility is equipped to meet the demands of modern industrial operations.
Core Specifications
Building Size: 497,989 SF, Lot Size: 65.25 AC, Year Built: 2022, Construction Type: Reinforced Concrete, Truck Court: 170’, Sprinkler System: ESFR.
Building Features
- Clear Height: 36’
- Column Spacing: 55’ x 54’
- Warehouse Floor: 7”
Loading & Access
- 112 Loading Docks
- 4 Drive-In Bays
- Yard Space available
Utilities & Power
Power Supply: 400 Amps, Water: City, Sewer: City.
Location & Connectivity
Rock Hill provides excellent access to major highways and is well-connected to public transit, enhancing logistics and distribution capabilities for businesses.
Strategic Location Highlights
- Proximity to major highways for efficient transportation
- Access to skilled labor in the region
- Growing industrial hub in South Carolina
Extras
Sublease space available from current tenant, includes 1,100 SF of dedicated office space, and is in Excellent Condition.




