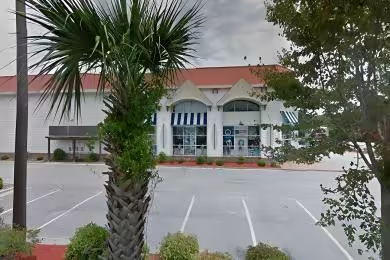Industrial Space Overview
The building features 32-foot clear height, 20 dock doors with levelers, and 4 drive-in doors. It also includes LED high-bay lighting, a gas-fired forced air HVAC system, and an ESFR sprinkler system with central monitoring. The 10-acre site offers 150 trailer stalls and 500 car spaces, as well as excellent truck access with multiple points of entry.
The property is zoned for heavy industrial use and is suitable for warehousing and distribution, manufacturing, light assembly, logistics operations, and e-commerce fulfillment. The current tenant is vacating in 6 months and negotiable lease terms are available, with a preference for long-term leases.


