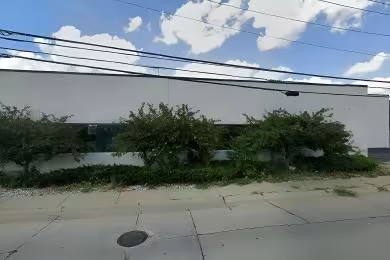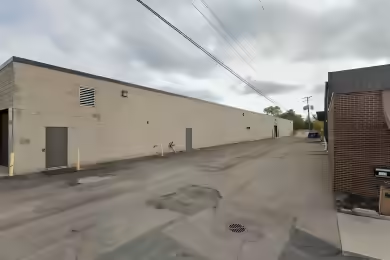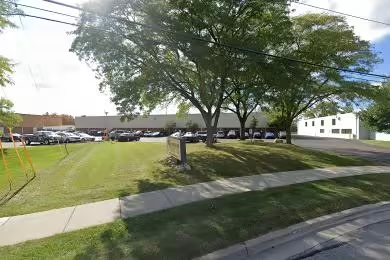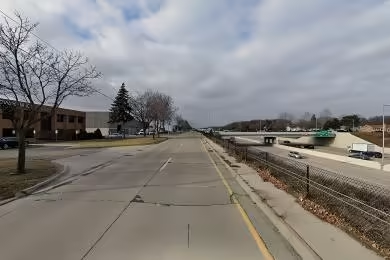Industrial Space Overview
The interior features a generous ceiling height of 24 feet, allowing for efficient storage and handling of goods. The insulated metal roof with translucent skylights ensures ample natural lighting, reducing energy consumption and creating a more pleasant work environment. The high-performance LED fixtures provide efficient illumination throughout the warehouse.
Safety is prioritized with an advanced ESFR sprinkler system and a robust gas-fired unit heater system for maintaining optimal temperature levels. The warehouse also boasts a dedicated 2,500 square foot office space, complete with five private offices, a conference room, break room, and restrooms for the convenience of staff.
Loading and shipping operations are made seamless with five dock-high loading doors and one grade-level loading door. The spacious truck court provides ample parking for vehicles, while a rail spur is available on-site for added flexibility.
The warehouse is fully equipped with essential utilities, including 3-phase, 480-volt electricity, municipal water and sewer connections, and natural gas for efficient heating and operations.
The site encompasses approximately 5 acres of land, secured with a fenced and gated lot. The paved parking lot offers ample space for employee and visitor vehicles, while mature landscaping enhances the overall aesthetic appeal of the property.
Additional amenities include a state-of-the-art security camera system for enhanced surveillance, an energy-efficient building design for sustainability, and a dedicated on-site maintenance staff to ensure smooth operations.
The strategic location of this warehouse rental provides excellent accessibility to major highways and transportation hubs, enabling seamless movement of goods and materials. The surrounding area offers a strong labor force and is well-established for industrial activities. Convenience is further enhanced by an array of nearby amenities such as dining options, retail establishments, and entertainment venues.






