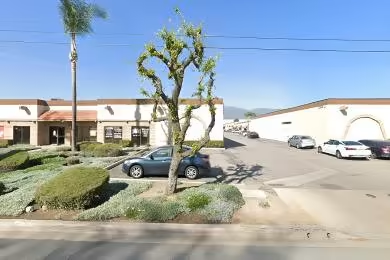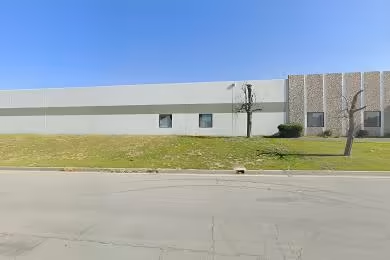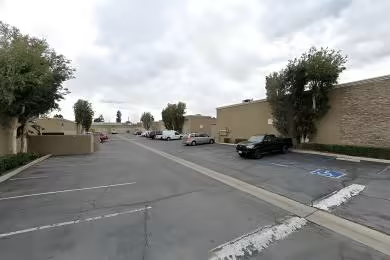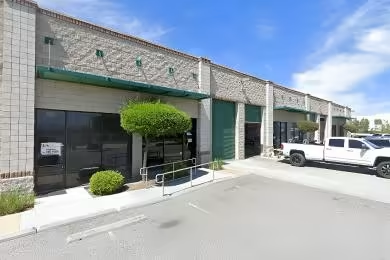Industrial Space Overview
The safety and reliability of the warehouse are ensured by its ESFR sprinkler system and forced air gas unit heaters. The building incorporates sturdy column spacing of 50 feet by 50 feet, and its floor can support a load capacity of 500 pounds per square foot. For seamless operations, hydraulic dock levelers, 10-foot by 12-foot grade level doors with a dock height of 5 feet, and a railcar spotter are provided. Ample LED warehouse lighting illuminates the workspace, while fluorescent lighting brightens the office areas.
Complementing the warehouse space is a dedicated office section totaling 6,000 square feet. It features 10 fully equipped offices, 2 conference rooms, a break room, and separate restrooms for men and women.
Regarding utilities, the warehouse has a robust electrical supply of 1,200 amps, 480 volts, and 3-phase. It also includes gas with a capacity of 1,500 therms per hour and municipal water and sewer services. High-speed fiber optic internet connectivity is available to enhance communication and operations.
Situated at 9800 Indiana Avenue in Anytown, California, the warehouse is conveniently located within an established industrial park. It provides easy access to major highways and public transportation, ensuring efficient logistics and accessibility for employees and visitors. The proximity to retail, restaurants, and other amenities offers convenience and accessibility for both business and personal needs.





