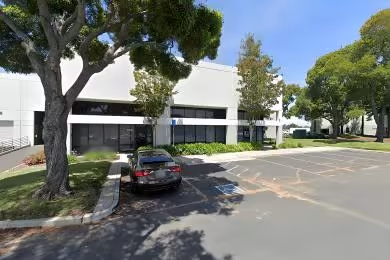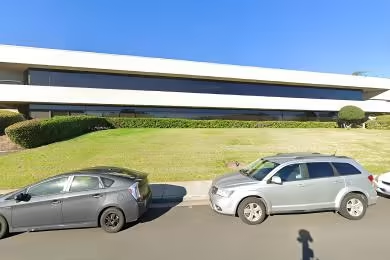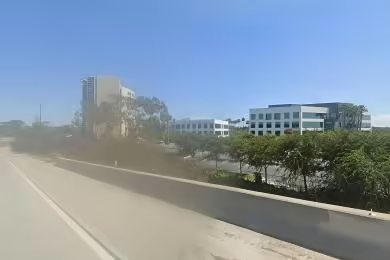Industrial Space Overview
Situated in an industrial area, this warehouse boasts easy access to major transportation routes and is conveniently located near amenities. The building encompasses approximately 100,000 square feet, featuring a high clear height of 24-30 feet.
The warehouse provides a functional interior with wide column spacing, ample natural lighting, and a sprinkler system. It is equipped with energy-efficient LED lighting, three-phase electrical service, and a gas-fired HVAC system.
Exterior offerings include a large fenced yard for storage or parking, ample on-site parking, and concrete loading dock and drive-in door areas. Security measures consist of a camera system and gated access. Office space is available for lease separately from the warehouse, and tenant improvements can be customized to meet specific business needs.
The warehouse is zoned for industrial use, permitting a range of commercial activities such as manufacturing, warehousing, distribution, and light assembly. Utilities include city water and sewer, natural gas, electricity, and high-speed internet. For environmental sustainability, the property incorporates energy-efficient construction and systems, and a storm water retention pond is located on-site.







