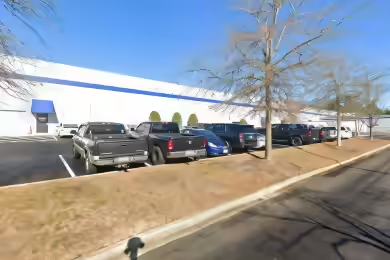Industrial Space Overview
Camp Hall Campus 8 Building C offers an impressive 183,757 SF of industrial space, strategically located in Ridgeville, South Carolina. This new three-building spec development is situated in a bustling industrial corridor along I-26, providing excellent access to major highways. The property features high-end specifications, including 40 loading docks and 2 drive-in bays, making it ideal for various industrial operations. With a clear height of 32 feet and a column spacing of 50’ x 50’, this space is designed to accommodate a range of business needs. Available for lease now, this property is perfect for companies looking to establish a presence in a rapidly growing area.
Core Specifications
Building Size: 183,757 SF
Lot Size: 228.00 AC
Year Built: 2024
Construction: Reinforced Concrete
Sprinkler System: ESFR
Power Supply: Amps: 800-1,600
Zoning: F-1
Building Features
- Clear Height: 32’
- Column Spacing: 50’ x 50’
- Warehouse Floor: 7”
- Standard Parking Spaces: 191
Loading & Access
Utilities & Power
Utilities are currently being developed, including spine roads and waterline extensions, ensuring that the site is ready for immediate use.
Location & Connectivity
Camp Hall Campus 8 is centrally located between the Volvo Car Drive Interchange and Hwy 27 Interchange, providing excellent connectivity for logistics and transportation. The site is nestled on over 228 acres of next-generation industrial manufacturing, ensuring a strategic advantage for businesses.
Strategic Location Highlights
- Proximity to major highways
- Access to a skilled workforce
- Growing industrial corridor in Ridgeville
Extras
High End Trophy Space with renovation potential and flexible layout options.





