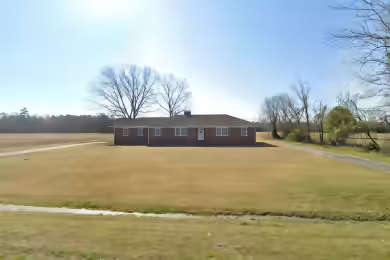Industrial Space Overview
2029-2031 Westwood Avenue in Richmond, VA offers a versatile industrial space for lease. This property includes 24,650 - 101,850 SF of warehouse space, along with an additional 2-story 9,800 SF office building on-site. Centrally located with immediate access to I-64, I-95, and I-195, it provides convenient transportation options. The ceiling heights range from 16’ to 25’, accommodating various storage needs. Zoned as M-2, the property allows for industrial use. With a power supply of 277/480 Volt, it meets operational requirements. Loading options include drive-in loading, and the property is equipped with 1 10-Ton Overhead Bridge Crane, 2 6-Ton Overhead Bridge Cranes, and 2 2-Ton Overhead Cranes. Additionally, there is an opportunity for outside storage.
Core Specifications
Building Size: 129,800 SF
Lot Size: 4.76 AC
Year Built: 1947
Construction: Metal
Water: City
Sewer: City
Gas: Natural
Power Supply: Amps: 277 Volts: 480
Zoning: M-2 - Heavy industrial uses.
Building Features
- Clear Height: 30’
- Warehouse Floor: 10”
- Standard Parking Spaces: 50
Loading & Access
- 3 Loading Docks
- 5 Drive Ins
- Opportunity for outside storage
Utilities & Power
Power Supply: 277/480 Volt
Water: City
Sewer: City
Gas: Natural
Location & Connectivity
Centrally located with immediate access to major highways, this property ensures efficient logistics and transportation for businesses. The proximity to I-64, I-95, and I-195 enhances connectivity to regional markets.
Strategic Location Highlights
- Proximity to major highways for easy access
- Central location in Richmond, VA
- Access to a skilled labor pool







