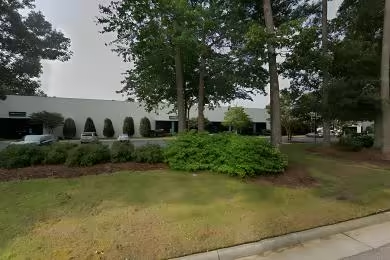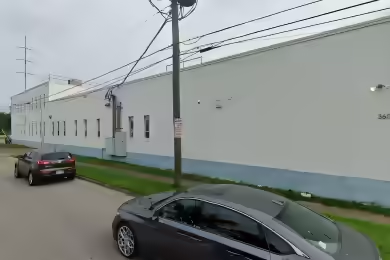Industrial Space Overview
Up to 41,000 SF Available, with the option to divide Suite 3905 into 18,000 SF. This property includes a 2,500 SF office area equipped with A/C and heating. The facility features two loading docks (8'x10') and one drive-in door (8'x12'). With a robust power supply of 1200 Amp, 120/208 V, 3 Phase, this space is perfect for a variety of industrial uses. Suite 3907 offers an additional 23,000 SF with similar amenities, making it a versatile option for businesses looking to expand.
Core Specifications
Building Size: 86,000 SF; Lot Size: 3.53 AC; Year Built: 1970; Construction Type: Masonry; Zoning: M-1.
Building Features
- Clear height: 20’
- Drive-in bays: 2
- Exterior dock doors: 9
- Standard parking spaces: 25
Loading & Access
- 2 Dock-high doors for easy loading and unloading.
- Truck court access for large vehicles.
- Ample parking spaces available.
Utilities & Power
Power Supply: 1200 Amp, 120/208 V, 3 Phase; Utility sink available.
Location & Connectivity
Strategically located in Richmond, VA, this property offers easy access to major highways and public transit, enhancing connectivity for logistics and transportation needs.
Strategic Location Highlights
- Proximity to major highways for efficient distribution.
- Access to skilled labor in the Richmond area.
- Located in an Enterprise & Opportunity Zone for potential tax benefits.
Security & Compliance
Fire suppression system installed; compliant with local safety regulations.
Extras
Renovation potential for customized layouts; flexible space options available.





