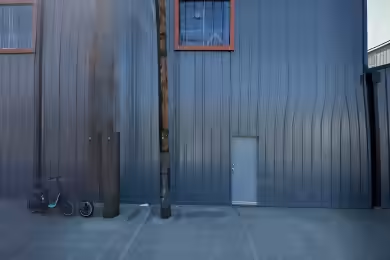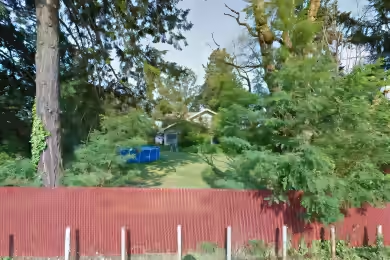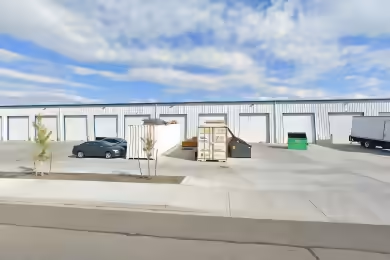Industrial Space Overview
This property is situated on a 5.67-acre lot with ample parking available at a ratio of 0.91/1,000 SF. With a total building size of 136,800 SF, it is designed to accommodate a variety of industrial uses. The property is available for lease within 60 days, making it a timely opportunity for businesses looking to expand or relocate.
Core Specifications
Lot Size: 5.67 AC
Year Built: 1969
Construction: Reinforced Concrete
Power Supply: 300 Amps, 480 Volts, Phase 3
Zoning: LI
Building Features
- Clear Height: 22’
- Column Spacing: 24’ x 60’
- Standard Parking Spaces: 125
Loading & Access
- 5 Loading Docks
- 1 Drive Bay
- Access via West Valley Highway & Rainier Ave S
Utilities & Power
High-efficiency fluorescent lighting
Location & Connectivity
Strategic Location Highlights
- Proximity to I-405 for quick access to regional markets
- Located in Renton, WA, a growing industrial hub
- Access to major transportation routes enhances logistics efficiency





