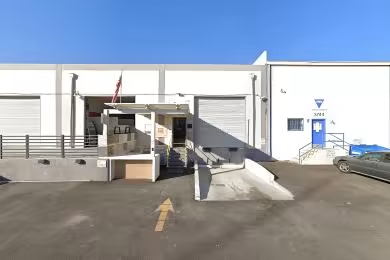Industrial Space Overview
450 Maestro Dr offers a remarkable 38,850 SF of industrial space, perfectly suited for warehousing, logistics, or manufacturing operations. This property features a 30’ clear height, nine dock-high doors, and one grade-level door, ensuring efficient loading and unloading capabilities. The building includes approximately 1,788 SF of dedicated office space, making it a versatile choice for various business needs. With a robust electrical service of 200 amp, 480/277 volt and an ESFR sprinkler system, this facility is designed for optimal functionality and safety.
Core Specifications
Building Size: 174,800 SF
Year Built: 1998
Construction: Reinforced Concrete
Sprinkler System: ESFR
Zoning: MUSV - Manufacturing
Building Features
- 30’ Clear Height
- Full Build-Out condition
- Efficient column spacing of 50’ x 40’ for optimal layout
Loading & Access
- 9 Loading Docks
- 1 Drive Bay
- Private Restrooms
Utilities & Power
200 amp, 480/277 volt electrical service available, ensuring sufficient power for various industrial operations.
Location & Connectivity
450 Maestro Dr is strategically located in Reno, NV, providing easy access to major roads and highways, enhancing connectivity for logistics and transportation.
Strategic Location Highlights
- Proximity to major highways for efficient distribution
- Access to skilled labor in the Reno area
- Growing industrial sector in the region
Extras
Sublease space available from current tenant, providing flexibility for businesses looking to expand or relocate.





