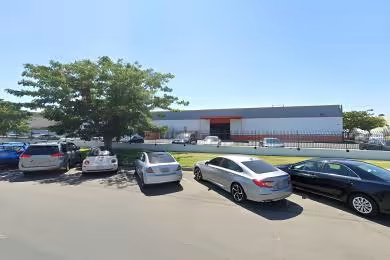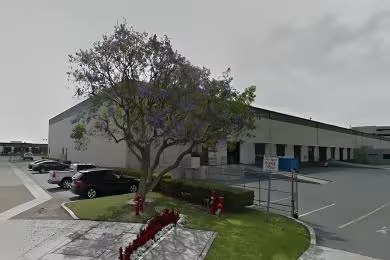Industrial Space Overview
The warehouse features 10 loading docks with a height of 5 feet and 2 drive-in ramps for efficient loading and unloading. Ample skylights allow natural light to illuminate the interior, while a wet sprinkler system and fully monitored fire alarm system ensure safety. The HVAC system, gas-fired unit heaters, and evaporative coolers provide a comfortable working environment, and the 480-volt, 3-phase electrical system supports various equipment needs. LED high-bay fixtures illuminate the warehouse with energy efficiency.
The exterior of the warehouse offers a spacious 5-acre lot with a fenced and gated yard, providing secure storage. A paved parking lot and landscaped areas enhance its aesthetics, while secured access ensures the safety of personnel and assets.
Additional features include a 2,000 square foot office space for administrative tasks, a 1,000 square foot mezzanine for additional storage, and a 500 square foot break room for employee comfort. Multiple restrooms are available throughout the warehouse. The ample storage capacity, convenient location with access to major highways, and versatility make this warehouse ideal for various industrial and commercial uses.





