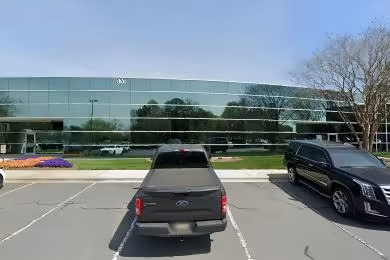Industrial Space Overview
The warehouse offers ample space with 200,000 square feet, featuring a ceiling height of 32 feet clear. It has a total of 24 loading bays, including 20 grade-level loading docks and 4 drive-in doors. The column spacing is 50 feet x 50 feet, providing ample space for efficient operations.
The facility is equipped with a robust fire protection system, including an ESFR sprinkler system and an FM-200 gaseous fire suppression system. It also has LED lighting, a gas-fired HVAC system, and ample parking for trucks and cars.
Additionally, the warehouse benefits from gated and secure access, a fully fenced yard, a rail spur on-site, and a spacious truck court with a generous turning radius.
The property offers 5,000 square feet of office space, featuring a reception area, private offices, cubicles, a conference room, and a break room. The office boasts carpet flooring, painted walls, and acoustic ceiling tiles.
With industrial zoning, the warehouse is suitable for a variety of uses, including warehousing, manufacturing, and distribution. It is currently vacant and available for immediate occupancy. The landlord is open to flexible lease terms and is willing to accommodate specific tenant requirements.


