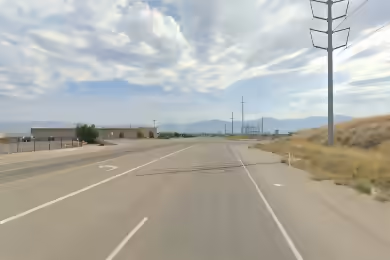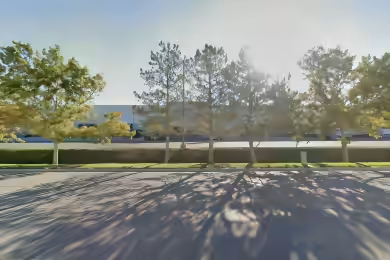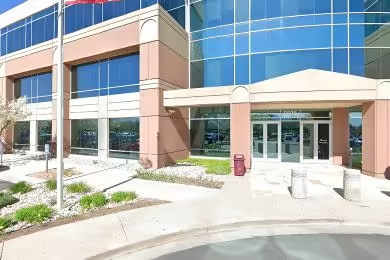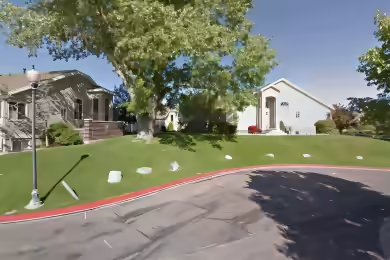Industrial Space Overview
New Vista 1 is a state-of-the-art Class A industrial facility located at the nexus of regional distribution networks and employment nodes. Built in 2020 as a built-to-suit for a manufacturing tenant that has never taken occupancy, the property offers abundant power (6,000 amps / 480 volts), ample parking (314 stalls), and a fully climate-controlled warehouse with a clear height of 31’7”. The upgraded interior finishes and office space, along with fully equipped dock packages, make this property ready for turn-key occupancy. With convenient access to regional distribution networks via I-15 and Hwy 89/6, this location is ideal for businesses looking to thrive in a strategic area.
Core Specifications
The total building size is 177,072 SF, with a total office/mezzanine area of 25,088 SF. The available square footage is 132,683 SF, with minimal divisibility starting at 44,268 SF. The clear height of the warehouse is 31'.
Building Features
- Fully Climate Controlled Space
- Insulated Concrete Panel Construction
- Central Air Conditioning
- Electronic Door Locks
- EV Charging Stations
Loading & Access
- 9 Drive-In Bays
- 8 Loading Docks
- 120' Truck Court
Utilities & Power
Power Supply: 6,000 amps / 480 volts, Phase: 3. This property is equipped with essential utilities to support various industrial operations.
Location & Connectivity
New Vista 1 boasts excellent connectivity to major highways, with I-15 just 2.3 miles away (approximately 5 minutes) and Hwy 89/6 only 0.6 miles away (about 2 minutes). This strategic location enhances accessibility for logistics and distribution.
Strategic Location Highlights
- Proximity to Major Highways for efficient transportation
- Access to Regional Distribution Networks
- Located in a Growing Economic Area
Security & Compliance
ESFR Fire Sprinklers ensure safety and compliance with industry standards.
Extras
Renovation Potential and flexible layout options available to suit various business needs.





