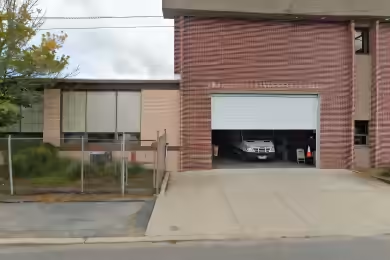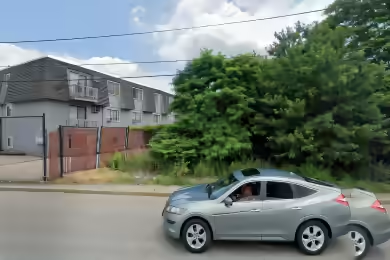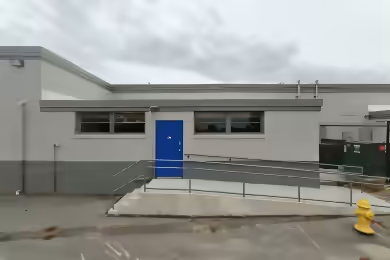Industrial Space Overview
FOR LEASE: 195 Dupont Drive, Providence, RI offers a remarkable 29,100 SF of industrial space, perfect for various uses including office, clean lab, and warehouse. This property features twelve private offices, an open office area, five conference rooms, and six clean rooms, all designed to meet modern business needs. With a ceiling height of 12 FT and robust power supply options ranging from 600 to 1,200 AMPS at 480V 3 Phase, this space is equipped for efficiency and productivity. The property is currently available for lease, making it an excellent opportunity for businesses looking to establish or expand their operations in a prime location.
Core Specifications
Building Size: 49,470 SF | Lot Size: 2.86 AC | Year Built: 1970 | Construction Type: Masonry | Sprinkler System: Wet | Gas: Natural
Building Features
Clear Height: 12’ | Exterior Dock Doors: 1 | Standard Parking Spaces: 126
Loading & Access
- 1 Loading Dock
- Shared Loading Dock
Utilities & Power
Power Supply: 600 to 1,200 AMPS, 480V 3 Phase power available.
Location & Connectivity
195 Dupont Dr is strategically located with quick access to major routes including I-95 and RT-6, enhancing connectivity for logistics and transportation.
Strategic Location Highlights
- Proximity to Major Highways: Quick access to I-95 and RT-6.
- Established Industrial Area: Surrounded by other industrial businesses.
- Labor Availability: Access to a skilled workforce in the Providence area.
Extras
High End Trophy Space with potential for laboratory use.





