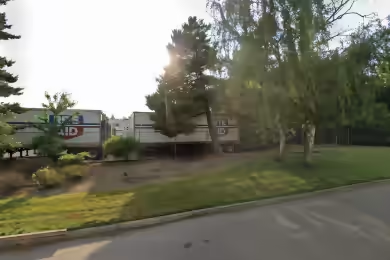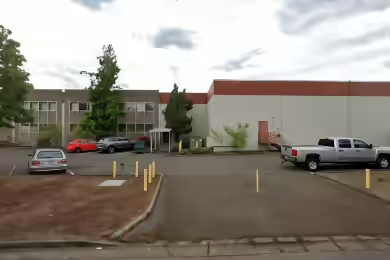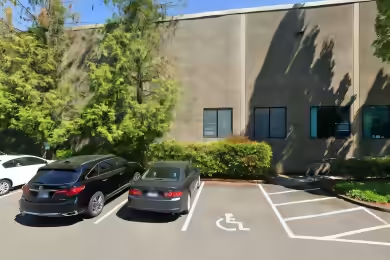Industrial Space Overview
The Cut Plant Building offers an impressive 24,980 SF of industrial space located in the heart of Prineville, OR. This property is designed for immediate occupancy, featuring a large open warehouse with an office area, a spacious breakroom, and multiple roll-up doors for easy access. The building is equipped with a 750 KVA transformer, providing an enormous amount of power, making it ideal for manufacturing or warehousing operations. With a zoning classification of M-2 Heavy Industrial, this property is perfectly situated within the Prineville Industrial Park.
Core Specifications
This facility boasts a clear height of 18 feet, four drive-in bays, and a full build-out condition, ensuring it meets the needs of various industrial operations. The property is also equipped with an upgraded fire suppression system and is ready for immediate use.
Building Features
- Upgraded Fire Suppression System
- Large Breakroom/Lunchroom
- Open Warehouse with Office Area
Loading & Access
- 4 Drive-In Bays for easy loading and unloading
- One 14'x14' roll-up door
- Two 12'x10' roll-up doors
- One 28'x14' roll-up door
Utilities & Power
The property is equipped with phase 3 power and has access to city water and sewer services, ensuring all essential utilities are readily available for operational needs.
Location & Connectivity
Located just off NW Lamonta on NW Industrial Park Rd, this property provides excellent access to major roads and highways, facilitating efficient transportation and logistics for businesses. The surrounding area features a high concentration of industrial businesses, enhancing the potential for collaboration and networking.
Strategic Location Highlights
- Proximity to major highways for easy transportation
- Located in a thriving industrial park
- Access to city services and utilities
Extras
- Immediate Occupancy available
- Potential for a rail spur







