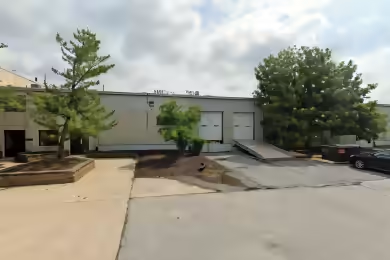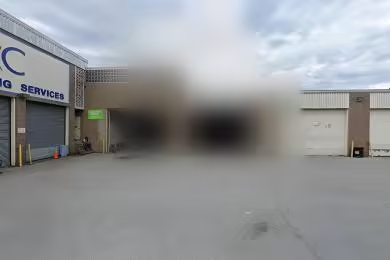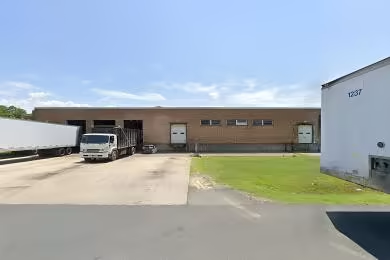Industrial Space Overview
**Warehouse Specifications:**
Located at 22931 Dover Bridge Rd, this warehouse boasts impressive dimensions:
* 120,000 SF of building area
* 15 acres of land area
Built with durable materials, it features:
* Concrete tilt-up construction
* Steel joist and deck roof system
* 32-feet clear height
* 50' x 50' column spacing
* Energy-efficient LED lighting
For efficient loading and unloading operations, there are:
* 10 dock-high loading doors
* 2 drive-in doors
* Ample parking and staging areas for trailers
The warehouse offers a spacious 5,000 SF two-story office space, providing:
* Modern finishes and amenities
* Private offices, conference rooms, and break areas
Additional features include:
* ESFR sprinkler system for fire protection
* High-efficiency HVAC system
* Abundant electrical power
* Fiber optic connectivity
* Truck court and cross-dock configuration
* Rail access within the industrial park
* Secured and fenced property
Situated in a well-connected industrial park, this warehouse provides:
* Easy access to major highways and transportation hubs
* Proximity to a large labor pool
Utilities include:
* Public water and sewer
* Natural gas (optional)
* Electric service from a local utility
Zoned as Industrial (I-2), the warehouse is immediately available for occupancy. The landlord handles property maintenance and repairs, while the tenant covers utilities and janitorial services. Flexible lease terms are negotiable. Additional build-to-suit options may be available upon request.





