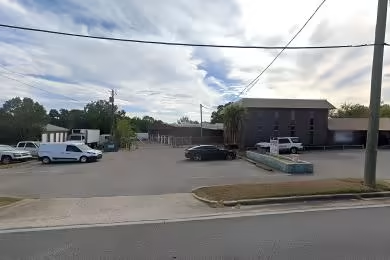Industrial Space Overview
The metal building boasts insulated walls and a roof, measuring 300 feet long, 200 feet wide, and 30 feet tall with a 24-foot eave height. It has two grade-level overhead doors (12' x 14' clear openings), one dock door (10' x 12' clear opening), and an on-site loading dock with dock levelers.
Inside, the open floor plan with no interior columns maximizes space utilization. The high-bay lighting with LED fixtures illuminates the space, while the sprinkler system, HVAC system with heating and cooling, and 200-amp electrical service ensure a comfortable and productive work environment. Two restrooms with showers and designated areas for office space and storage add to the unit's functionality.
The warehouse also implements energy-efficient lighting and HVAC, uses low-VOC materials, and has solar panels for partial electrical generation, prioritizing environmental controls. Its 24/7 access and the inclusion of property taxes and insurance in the lease rate add to its value.



