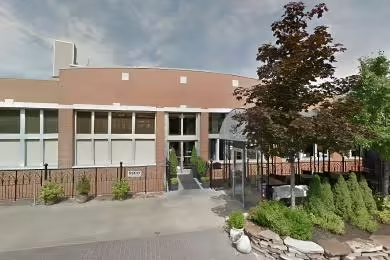
11,976 SF Warehouse for Rent in Powell, OH
9961 Brewster Lane
Warehouse Specifications
Property Size :
Price / yr :
Price / sf / yr :
Price / mo :
Price / sf / mo :
Warehouse :
11,976 SF
$ 228,492 / yr
$ 19.08 sf / yr
$ 19,041 / mo
$ 1.59 sf / mo
# 18914
Warehouse Description
Designed by George Acock in 1998, this single-story multi-tenant building boasts 19,965 square feet of space. Its exterior features stone and full glass accents, while the interior exudes elegance with vaulted ceilings, skylights, and maple trim and doors. Stone signage highlights its presence on Sawmill Parkway, and a beautifully landscaped courtyard adds a touch of tranquility.
The warehouse space impresses with its steel frame construction, 30-foot clear height, and 50-foot by 50-foot bay spacing. It is equipped with 12 dock doors, 2 drive-in doors, 10 loading docks, and 2 truckwells. The electrical system provides 2,000 amps at 480 volts, and LED high-bay fixtures illuminate the area. Gas-fired unit heaters and exhaust fans maintain a comfortable temperature, while a sprinkler system and fire hydrants ensure safety. Controlled access and video surveillance enhance security.
Inside the warehouse, 50-foot by 50-foot column spacing ensures ample room for storage. The floor load capacity of 500 pounds per square foot supports heavy-duty selective pallet racking. A warehouse management software optimizes inventory control, while electric and propane-powered forklifts, manual and electric pallet jacks, and loading dock equipment facilitate efficient operations. A 70,000-pound capacity truck scale aids in weight measurement.
The site encompasses 10 acres of paved and fenced land, providing ample truck and employee parking. Convenient access to major highways and proximity to various amenities such as restaurants and retail stores make it an ideal location for businesses.
Additional features include cross-docking capabilities, a break room, restrooms, warehouse offices, shipping and receiving areas, an equipment maintenance area, and a material storage yard. Sustainable practices are prioritized through energy-efficient lighting and HVAC systems, water-saving fixtures, a pending green building certification, and sustainable waste management practices.
Powell Local Warehouse Experts
Dedicated to Delivering Tailored Warehouse Solutions in Powell, OH. At IndustrialSpaces.net, we pride ourselves on being more than a warehouse listing service. We are committed to helping businesses in Powell find the perfect warehouse space that aligns with their specific needs and goals.
Our Expert Services Include:
Bespoke Property Selection: Our local Powell experts work closely with you to identify properties that match your business requirements.
Full-Rent Process Assistance: From initial viewings to final rent signings, we offer full support to ensure a smooth and successful rental experience.
Optimised Cost Solutions: Leveraging our local market knowledge, we negotiate the best possible terms to deliver cost-effective rental solutions for your business.
With IndustrialSpaces.net, you gain a partner who understands the nuances of the Powell warehouse market. Reach out to us at (833) 556-5511 for a comprehensive consultation and start your journey towards securing the ideal warehouse space for your business.
Location 9961 Brewster Lane, Powell
You also may be interested in these Warehouse Spaces
Struggling to Find the Right Warehouse?
Our local experts will deliver to you immediately a no-obligation, comprehensive report with exclusive, off-market listings and below-market priced options.
Access 1,000's of Off-Market, Yet-To-Be Listed & Lower Priced Options.

