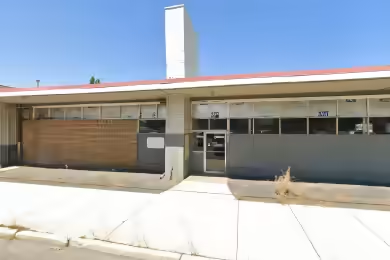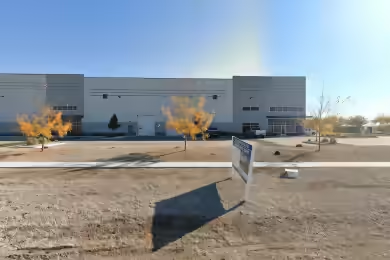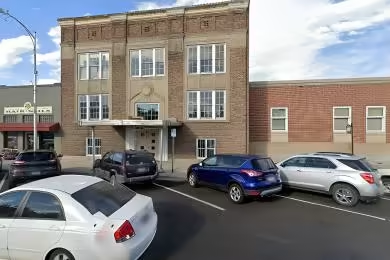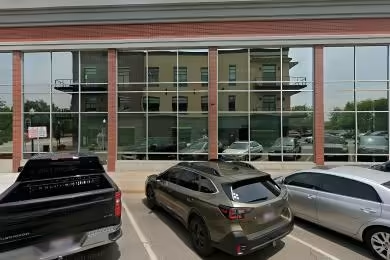Industrial Space Overview
26,008 SF Concrete Tilt-Up manufacturing/distribution facility located on 3 acres in the Riverbend Commerce Park near the state line in Post Falls, Idaho. The building features 1,008 SF of office space with three private offices, a conference room, reception area, restrooms, roof-mounted gas heating, and A/C with a 200 amp 120-208 volt electrical panel. The warehouse boasts 25,000 SF with 24’ clear height exterior walls, skylights for natural light, freeze control suspended gas heaters, three dock-high doors, and one 14'x14' on-grade roll-up door. This property is currently available for lease.
Core Specifications
Highly efficient construction with R-19 exterior walls and R-38 roof insulation. The property includes 400 amp electrical service with 480 volt, 3-Phase power, ensuring robust operational capabilities.
Building Features
- Clear height: 24’
- Construction type: Reinforced Concrete
Loading & Access
- 3 dock-high doors for efficient loading and unloading.
- Truck court for easy maneuverability.
Utilities & Power
200-400 Amps with 120-480 Volts and 3-Phase power available, suitable for various industrial applications.
Location & Connectivity
Excellent access to I-90 and only 1 mile to the ID/WA border, providing seamless connectivity for logistics and transportation.
Strategic Location Highlights
- Proximity to major highways enhances distribution capabilities.
- Located near the state line for cross-border business opportunities.
Extras
Renovation potential for customized space usage.








