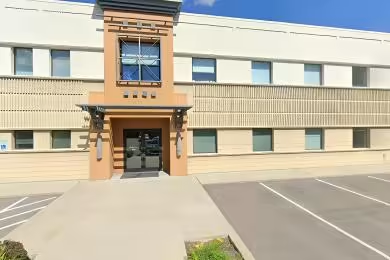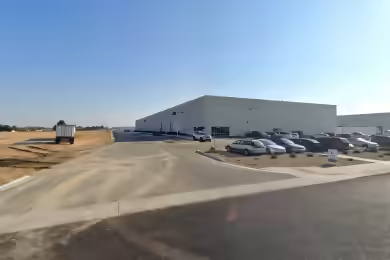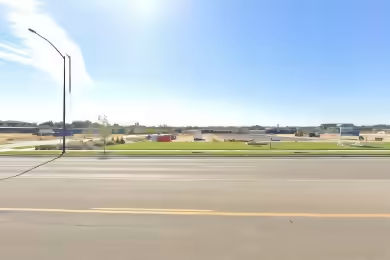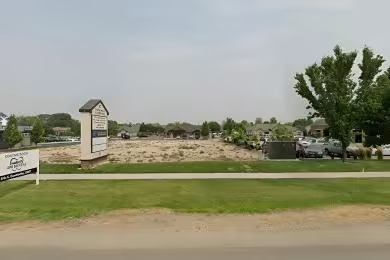Industrial Space Overview
Constructed in 2020, this state-of-the-art facility encompasses a total of 39,036 square feet, strategically divided to enhance operational efficiency. The building features an impressive 10,956 square feet of elegantly designed office space, coupled with an expansive 28,080 square feet of warehouse area. All set upon a generous 4.77-acre site, this property is engineered to cater to a diverse range of business operations. Versatility is a key feature, allowing for storage, manufacturing, or distribution, with future expansion possibilities to accommodate specialized functions or additional storage as required.
Core Specifications
Building Size: 39,036 SF
Lot Size: 4.77 AC
Year Built: 2020
Construction: Steel
Sprinkler System: ESFR
Power Supply: 600 Amps, 120/240V, Single Phase
Building Features
- Clear Height: 20’
- Warehouse Floor: 6” concrete slab
- Fire Suppression: Sprinkler system
- Security System: 80-camera system
Loading & Access
- 2 Sunken Loading Bays
- 2 Drive In Bays
- 2 Loading Docks
- 63 Standard Parking Spaces
Utilities & Power
Power Supply: 600 Amp, 120/240V single phase with the ability to add 3-phase power.
Water: Community water supply.
Sewer: Septic system.
Location & Connectivity
Post Falls offers excellent access to major highways and public transit, ensuring efficient logistics and connectivity for businesses. The property is strategically located to facilitate easy transportation and distribution.
Strategic Location Highlights
- Proximity to major highways for easy access to regional markets.
- Growing industrial area with increasing demand for warehouse space.
- Access to skilled labor in the surrounding community.
Security & Compliance
- Key Fob Access Control for employees.
- Emergency Lighting throughout the facility.
Extras
Renovation potential with a well-planned layout that enhances functionality and accessibility. The property includes a dedicated bike rack and ADA-compliant parking.








