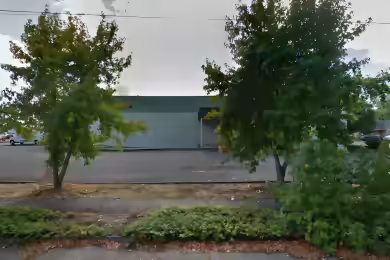Industrial Space Overview
This high-quality, newer construction, attractive, and functional two-story brick office building and attached warehouse is located near the vibrant Willamette River and Cathedral Park in St. Johns. The space features polished concrete floors, LED lighting, designer kitchen, and abundant natural light. Flexible zoning allows for a variety of commercial / industrial uses. Total SF: 18,600 SF Warehouse SF: 13,800 SF Office SF: 4,800. Truck Loading: Three (3) Automatic Drive-In Doors (16’x20’).
Core Specifications
The property boasts a total size of 18,600 SF, with 13,800 SF dedicated to warehouse space and 4,800 SF for office use. The building is equipped with phase 3 power and features LED lighting throughout.
Building Features
- Clear height suitable for various industrial uses
- Modern construction with high-quality finishes
- Flexible layout for diverse business needs
Loading & Access
- Three Automatic Drive-In Doors (16’x20’)
- Overhead Crane Service can be accommodated
- Radiant Heat in the warehouse and HVAC in the office
Utilities & Power
Power Supply: 800 Amps, 480 Volts, Phase 3, 4 Wire.
Location & Connectivity
Located in the heart of St. Johns, this property offers excellent access to major roads and highways, ensuring seamless connectivity for logistics and transportation. The proximity to the Willamette River enhances the appeal for businesses seeking a vibrant location.
Strategic Location Highlights
- Proximity to major highways for easy transportation
- Access to public transit options
- Located near vibrant commercial areas and amenities
Extras
Renovation potential for customized office or warehouse space.



