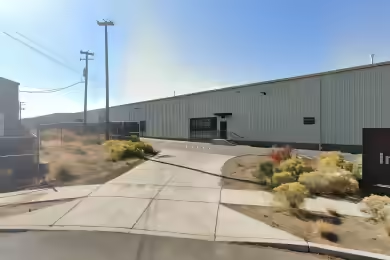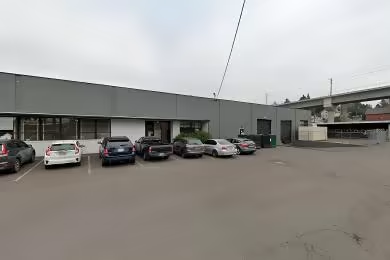Industrial Space Overview
Prime SE Portland location featuring a two-story industrial building with a total of 20,000 SF available for lease. This property is ideal for local small warehousing and distribution, as well as vehicle or dry storage. The building includes 875 SF of dedicated office space and is equipped with a freight elevator that has a 2,000-pound capacity. With 11' 6" clear height on the main level and 10' clear height in the basement, this space is fully sprinklered and ready for immediate occupancy.
Core Specifications
Building Size: 20,000 SF | Lot Size: 0.23 AC | Year Built: 1927 | Construction: Masonry | Sprinkler System: Wet | Zoning: IG1 - General Industrial 1.
Building Features
Clear Height: 11' 6" | Drive In Bays: 1 | Interior Dock Doors: 1 | Exterior Dock Doors: 3 | Fully Sprinklered: Yes.
Loading & Access
- 4 Loading Docks for efficient freight handling.
- 1 Drive Bay for easy vehicle access.
- Located near major transportation routes.
Utilities & Power
Utilities: Available upon request. Power: Phase 3 power available.
Location & Connectivity
Excellent access to I-5 and Hwy 84, with nearby TriMet bus routes and bike paths, making this location highly accessible for both employees and deliveries.
Strategic Location Highlights
- Proximity to major highways enhances logistics and distribution capabilities.
- Located within a vibrant dining and retail district, attracting potential customers.
- High walkability score of 76 and excellent transit score of 79.
Security & Compliance
Security System: Installed | Compliance: Meets local building codes.
Extras
Renovation potential for customized office space and storage solutions.



