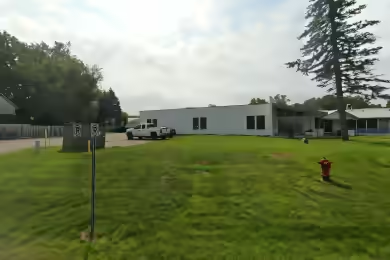Industrial Space Overview
This property features approximately 18,000 SF of warehouse space in the main building, complemented by an additional 10,000 SF in an ancillary building. The layout is perfect for storage, manufacturing, or distribution. Additionally, it includes 4,000 SF of modern office space, ideal for establishing a corporate headquarters or regional office. Equipped with three overhead cranes and three loading docks, this facility is designed for efficient material handling and logistics, making it suitable for a wide range of industries including manufacturing, logistics, and e-commerce.
Core Specifications
The building spans a total of 62,000 SF on a 6.43 AC lot, constructed in 1949 with reinforced concrete. It is zoned I-1 - Industrial and features a power supply of 460 Volts, Phase 3.
Building Features
- Clear Height: 24’
- Standard Parking Spaces: 40
- Construction Type: Reinforced Concrete
Loading & Access
- 3 Loading Docks for efficient loading and unloading.
- 2 Drive-In Bays for easy access.
- Ample trailer parking available.
Utilities & Power
The property is equipped with phase 3 power, ensuring sufficient electrical supply for industrial operations.
Location & Connectivity
Located on the east border of Kalamazoo Airport, this property offers excellent access to major roads and highways, enhancing connectivity for logistics and transportation.
Strategic Location Highlights
- Proximity to Kalamazoo Airport for air freight services.
- Easy access to major highways for efficient distribution.
- Located in a growing industrial area, attracting diverse businesses.
Extras
- Renovation potential for customized space.
- Flexible layout to accommodate various business needs.




