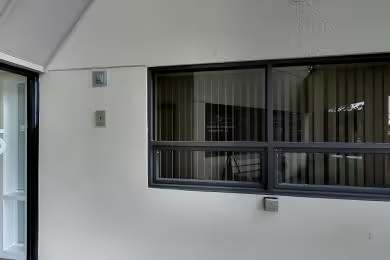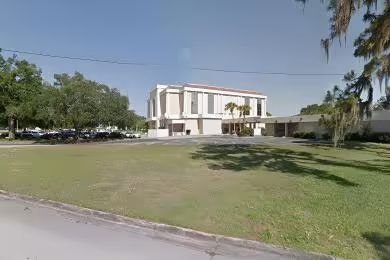Industrial Space Overview
The property comprises a massive 250,000 square foot warehouse featuring a 32-foot clear height, 25 bays, 50-foot by 50-foot column spacing, 40 dock doors, 4 drive-in doors, rail access, an advanced ESFR sprinkler system, and energy-efficient LED lighting.
Beyond the warehouse, the property boasts a 5,000 square foot two-story office space with a welcoming reception area, private offices, conference rooms, a break room, kitchenette, and restrooms.
This exceptional property is suitable for various industrial endeavors, including distribution centers, manufacturing facilities, warehousing, logistics hubs, e-commerce fulfillment centers, cross-dock facilities, and even cold storage with potential modifications. Ample parking, a fenced perimeter, security cameras, direct truck access, a large loading area, and rear access for pick-up and delivery further enhance the functionality of this remarkable industrial space.





