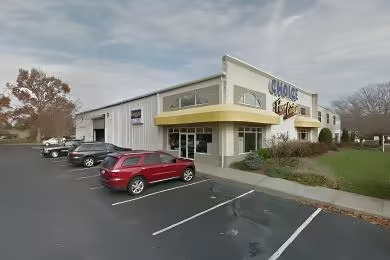Industrial Space Overview
The warehouse is equipped with six grade-level loading docks with dock levelers, as well as four oversized drive-in doors measuring 14 feet by 16 feet in clear opening, facilitating efficient loading and unloading. The interior boasts LED lighting throughout, an HVAC system with programmable thermostats, a fire suppression system with sprinklers and alarm, and a security system with motion sensors and cameras for enhanced safety and security.
Additionally, there is 1,000 square feet of office space with multiple private offices, a conference room, and a break area. Dedicated restrooms for employees and visitors are also available. The exterior offers ample parking spaces, a fenced and gated perimeter, 24-hour access with keyless entry, and well-maintained landscaping with exterior lighting.
In terms of utilities, the warehouse has three-phase power with 2,000 amps, natural gas service availability, municipal water supply, and a municipal sewer system. Other valuable features include a 5,000 square foot mezzanine for extra storage or office space, a designated forklift charging station, a compressed air system, heavy equipment access with reinforced flooring and wide driveways, and customizable built-in racking systems for efficient organization and retrieval.



