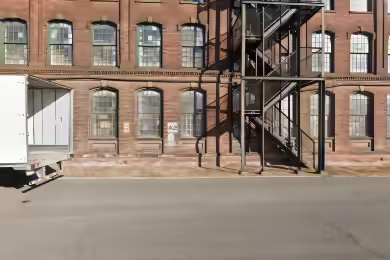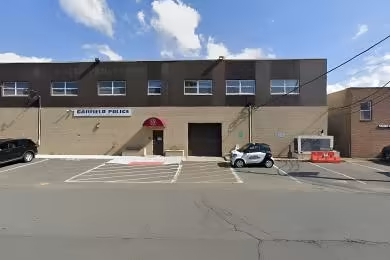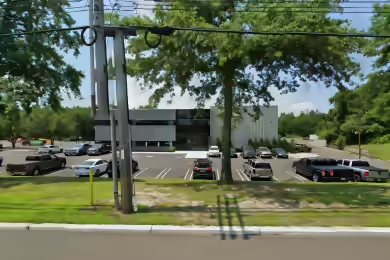Industrial Space Overview
Plainfield Industrial Park at 1309-1645 W Front Street is a newly renovated industrial facility in the heart of Plainfield, New Jersey. The landmark building comprises 681,250 square feet on 10.82 acres, offering expansive Front Street exposure, and is zoned for light industrial uses, including micro growers. With a brand-new roof, upgraded windows, and state-of-the-art dock doors, the entire facility is primed to accommodate the diverse needs of operating businesses and storage requirements alike. Flexible space and storage options are immediately available for occupancy on the second floor and mezzanine level. These divisible work areas are in excellent condition and offered at competitive lease rates. Tenants benefit from mostly open and functional layouts, Wi-Fi connectivity, and central air conditioning for maximum comfort.
Core Specifications
Building Size: 681,250 SF
Lot Size: 10.82 AC
Year Built/Renovated: 1920/2025
Construction: Masonry
Sprinkler System: Dry
Water: County
Sewer: City
Gas: Natural
Building Features
- Clear Height: 14’
- Exterior Dock Doors: 10
- Standard Parking Spaces: 20
Loading & Access
- 10 Dock-high doors for efficient loading
- 2 Drive-in doors for easy access
Utilities & Power
Utilities: County water, city sewer, natural gas available.
Location & Connectivity
Plainfield Industrial Park offers unparalleled connectivity with seamless access to Route 22, the Garden State Parkway, and Interstates 78 and 287. This strategic location enhances logistics and operational efficiency for businesses.
Strategic Location Highlights
- Proximity to major highways for efficient transportation
- Access to a skilled workforce of approximately 80,000 warehouse employees within 10 miles
- Surrounded by essential amenities including dining and recreation
Security & Compliance
Security System: In place for tenant safety.
Extras
Renovation potential for customized office space and flexible layout options.







