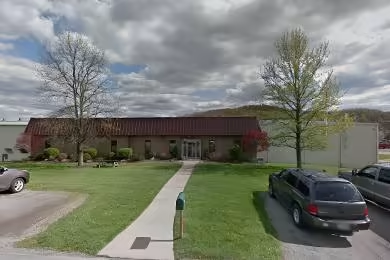Industrial Space Overview
Exceptionally well maintained building previously occupied by a Fortune International 100 Company. This facility is designed to meet FDA regulations and includes advanced features such as Donaldson Torit Dust Collectors, industrial dehumidifiers, and a backup water system. The property boasts a total size of 65,000 SF, split between the 1st and 2nd floors, making it suitable for various manufacturing needs. Located just 15 minutes from Pittsburgh International Airport and downtown, it offers excellent accessibility for logistics and operations.
Core Specifications
Building Size: 65,000 SF
Lot Size: 3.10 AC
Year Built/Renovated: 1993/1997
Construction Type: Masonry
Power Supply: Amps: 2,777-12,208, Volts: 480, Phase: 3
Zoning: C-4 - Light Manufacturing, Research and Development, Business and Professional Offices, and Warehousing.
Building Features
- Clear height: 16’
- Warehouse floor: 5”
- Sprinkler system: Wet
Loading & Access
- 2 dock-high doors for easy loading and unloading.
- 85 standard parking spaces available.
Utilities & Power
Heavy power supply with phase 3 power available, ensuring adequate energy for manufacturing operations.
Location & Connectivity
Strategically located off I-376 West, this property is just 15 minutes from Pittsburgh International Airport and downtown Pittsburgh, providing excellent access to major transportation routes.
Strategic Location Highlights
- Proximity to major highways for efficient logistics.
- Close to UPMC and AGH Hospitals, enhancing business opportunities.
- Located near University of Pittsburgh and Carnegie Mellon University, providing access to a skilled workforce.
Security & Compliance
GMP (Good Manufacturing Practices) facility designed to meet safety and quality standards, including clean rooms and air filtration systems.
Extras
Renovation potential for customized layouts and expansions.





