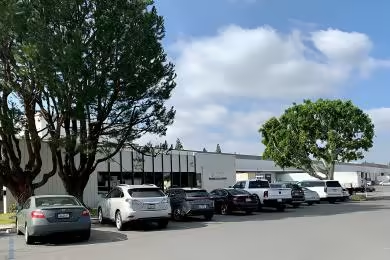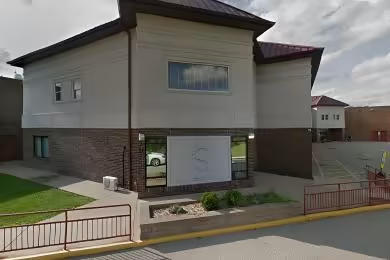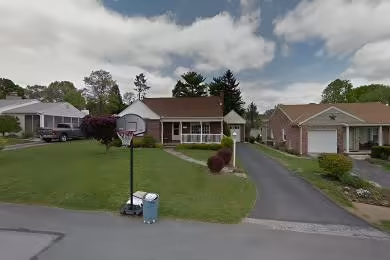Industrial Space Overview
Additionally, a spacious warehouse is available for rent with the following specifications:
**Address:** 200 Fifth Avenue
**Size:**
* Total Building Area: 500,000 square feet
* Warehouse Area: 450,000 square feet
* Office Area: 50,000 square feet
**Height:**
* Clear Height: 30 feet
**Construction:**
* Reinforced concrete floor with 5,000 PSI capacity
* Concrete tilt-up construction with insulated metal roof
* Dock-high loading doors with levelers and seals
**Loading/Unloading:**
* 50 dock-high loading bays with hydraulic levelers
* 10 drive-in ramps for ground-level loading
* Ample truck maneuvering and staging area
**Interior Features:**
* Sprinkler system throughout
* Energy-efficient LED lighting
* High-bay fixtures for optimal illumination
* Wide column spacing for maximum storage and maneuverability
* Cross-docking capabilities
**Electrical:**
* Three-phase electrical service with 1,200 amps
* Overhead lighting with motion sensors for energy efficiency
* Electrical outlets and wiring throughout the building
**HVAC:**
* Air-conditioned office area
* Exhaust fans in warehouse for ventilation
* Make-up air system to maintain air quality
**Security:**
* 24/7 security with monitored alarm system
* Keypad access control
* Security cameras with remote monitoring
**Parking:**
* On-site parking for employees and visitors
* Designated loading and unloading areas
**Other Features:**
* Break room with kitchen and seating area
* Restrooms located throughout the building
* Forklift charging stations
* Tool and maintenance area
* Large mezzanine for additional storage or office space





