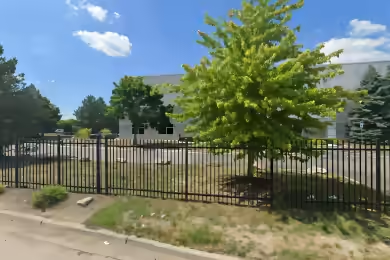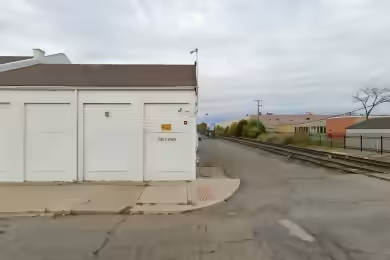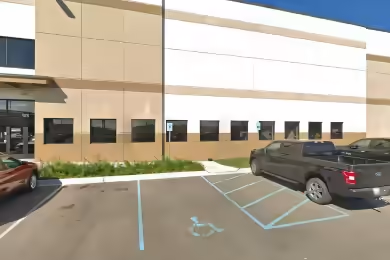Industrial Space Overview
220,588 Square Feet of industrial space is now available for lease at 401 E 5th St, Pinconning, MI. This property features a combination of 8,908 square feet of office space and 211,680 square feet of warehouse space, making it suitable for a variety of industrial applications. With a clear ceiling height of up to 20 feet, this facility is designed to accommodate large operations efficiently. The property is situated on 14.15 acres and includes 135 parking spaces and multiple loading docks for easy access.
Core Specifications
Building Size: 220,588 SF | Lot Size: 14.15 AC | Year Built: 1945 | Construction Type: Masonry | Sprinkler System: Wet | Zoning: Industrial
Building Features
- Clear Height: 20’
- Construction Type: Masonry
- Fire Suppression: Wet sprinkler system
Loading & Access
- 4 Loading Docks for efficient loading and unloading
- 5 Drive-In Bays for easy access
- 135 Standard Parking Spaces
Utilities & Power
Phase 3 power available, ensuring sufficient energy supply for industrial operations.
Location & Connectivity
401 E 5th St is strategically located in Pinconning, MI, providing excellent access to major highways and local roads, facilitating smooth transportation and logistics operations.
Strategic Location Highlights
- Proximity to major highways for efficient distribution
- Access to local labor and resources
- Growing industrial area with potential for business expansion
Security & Compliance
Compliance with local industrial codes and regulations, ensuring a safe working environment.
Extras
Renovation potential for customized space layout and improvements.






