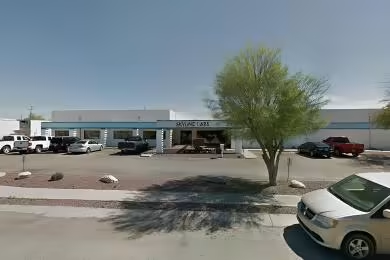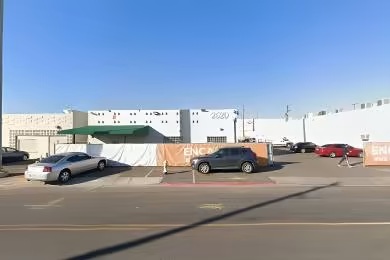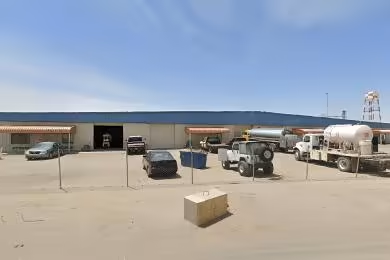Industrial Space Overview
The warehouse boasts a single-story design with a 28-foot clear ceiling height, providing ample space for stacking and storage. It features 10 dock-high doors and 6 drive-in doors for efficient loading and unloading. The property extends over 5 acres, encompassing a fenced and gated yard, a concrete paved parking lot, and access to essential utilities like water, sewer, gas, and electricity.
Inside, the warehouse includes 3 private offices, a break room, and 2 bathrooms. The 1,000-square-foot mezzanine provides additional storage or workspace. Advanced features include 3-phase power, fiber optic internet, and a security system. The truck court can accommodate multiple trailers, and the location offers convenient access to major transportation routes.
Please note that this information is provided for reference purposes only and may not be complete or accurate. Prospective tenants are advised to conduct their own due diligence before making any decisions regarding the property.




