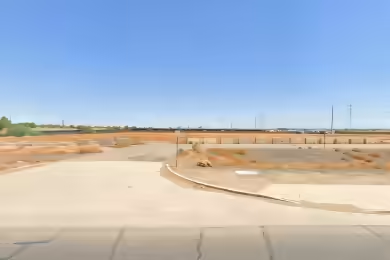Industrial Space Overview
Core Specifications
Building Features
- Clear height: 35’
- Construction type: Reinforced concrete
- Sprinkler system: Wet
Loading & Access
- 28 exterior dock doors for efficient loading and unloading
- 3 drive-in bays for easy vehicle access
- Secure lot with pull-through access
Utilities & Power
Location & Connectivity
Strategic Location Highlights
- High visibility corner location for increased traffic
- Proximity to major transportation routes
- Access to a skilled labor pool in the Phoenix area
Security & Compliance
- Fully fenced and secure site
- Compliance with local zoning regulations (A-1 Light Industrial)
Extras
- 5,200 SF of dedicated office space
- Private restrooms for convenience
- Yard space for additional storage or operations


