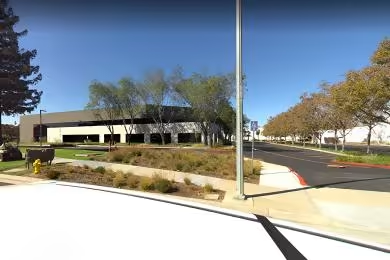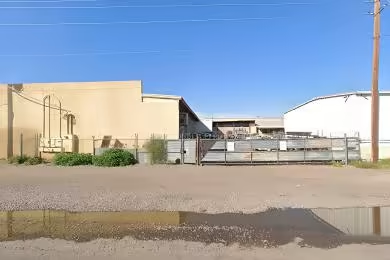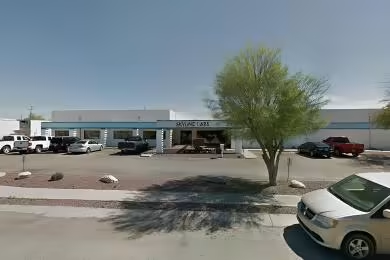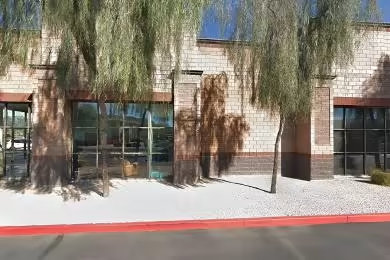Industrial Space Overview
Specifically, our warehouse at 3820 North 39th Avenue offers exceptional specifications:
- **Size:** 150,000 square feet
- **Building Details:** Tilt-up concrete construction with metal roofing, 28 feet clear ceiling height, 50' x 50' column spacing
- **Loading and Access Points:** 24 dock-high doors, 4 drive-in doors, 5 acres of paved and fenced yard
- **Utilities:** Three-phase power, natural gas, city water and sewer, LED lighting
- **Security:** Perimeter fencing, gated access, security cameras
- **Amenities:** 10,000 square foot office space, break room, employee restrooms, sprinkler system, truck scales, rail access
- **Location:** Conveniently situated near major highways and interstates, close to transportation hubs and population centers, within an established industrial park
- **Zoning and Charges:** Industrial (M-1) zoning, taxes at $0.75 per square foot, insurance at $0.25 per square foot, CAM charges at $0.10 per square foot
- **Flexibility and Sustainability:** Property is divisible, configurable for multiple uses, provides ample parking, and incorporates energy-efficient and water-saving features.





