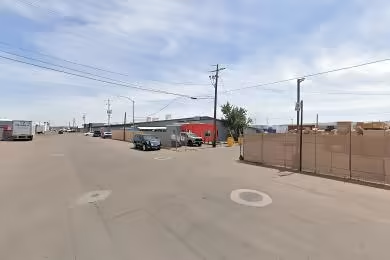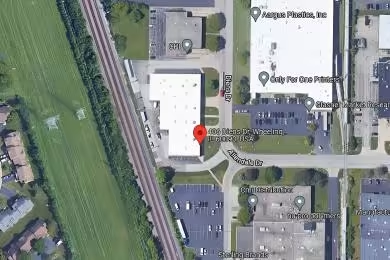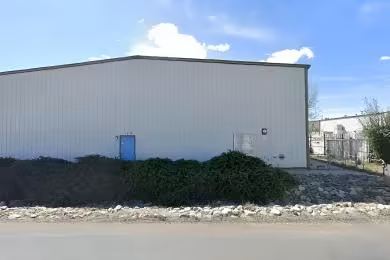Industrial Space Overview
This 15,300 SFindustrial space is available for lease in a prime location in Phoenix, AZ. The property features a full build-out with approximately 5,000 square feet of office space and 10,300 square feet of warehouse distribution space. Fully air-conditioned, it includes a truck well and an exterior loading dock, making it perfect for logistics and distribution operations.
Core Specifications
The building is situated on a 0.90-acre lot and was originally built in 1960, fully renovated in 2021. It features masonry construction and is zoned C-2, providing significant versatility for various business operations.
Building Features
- Clear Height: 14’
- Exterior Dock Doors: 1
- Standard Parking Spaces: 42
Loading & Access
- 1 Loading Dock
- Truckwell
- Abundant Parking
Utilities & Power
Power Supply: 200 Amps, 120-208 Volts, Phase 3. Water and Sewer: City services.
Location & Connectivity
Conveniently located with easy access to major freeways including I-10, SR-51, and SR-202, this property is strategically positioned for businesses looking to optimize logistics and distribution.
Strategic Location Highlights
- Located in a densely populated infill neighborhood
- Close proximity to Biltmore and Arcadia
- Excellent access to major transportation routes
Extras
Fenced Parking Lot with storage capabilities and 100% HVAC throughout the building.





