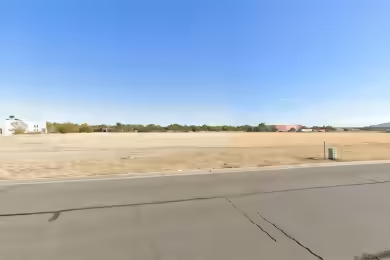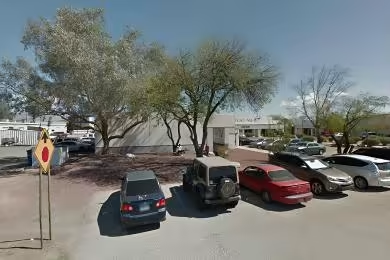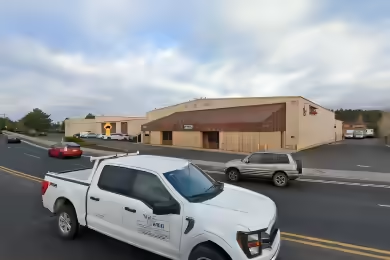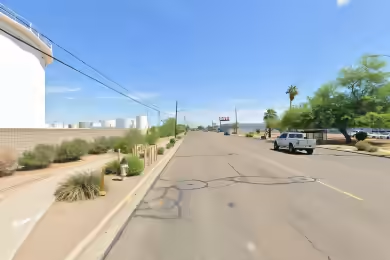Industrial Space Overview
This 36,498 SF industrial property at 2501 W Phelps Rd is now available for sublease through July 2028. It features a 24' clear height, 3 dock doors with pit levelers, and 2 grade level doors. The site is equipped with 1,600 amp, 277/480V 3 phase power and offers a fenced secured truck court, LED motion lighting, and an EVAP cooled warehouse.
Core Specifications
The building spans 36,498 SF on a 2.24-acre lot, constructed in 2001 with a masonry structure. It is zoned as PCD - Planned Commercial District.
Building Features
- Clear Height: 24’
- Construction Type: Masonry
- Fire Suppression: Yes
Loading & Access
- 3 Loading Docks
- 2 Drive Ins
- 52 Standard Parking Spaces
Utilities & Power
1,600 amp power supply with 277/480V and 3 phase capabilities.
Location & Connectivity
Located in Phoenix, AZ, this property offers easy access to major roads and highways, enhancing connectivity for logistics and transportation.
Strategic Location Highlights
- Proximity to major highways for efficient distribution
- Access to a skilled labor pool in the Phoenix area
- Growing industrial sector in the region
Security & Compliance
- Fenced secured truck court
- LED motion lighting
Extras
Sublease space available from current tenant with 10,531 SF of dedicated office space.





