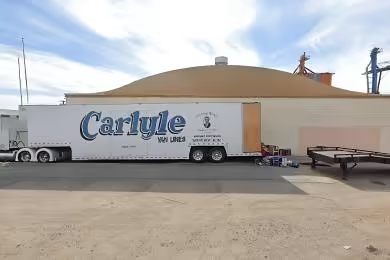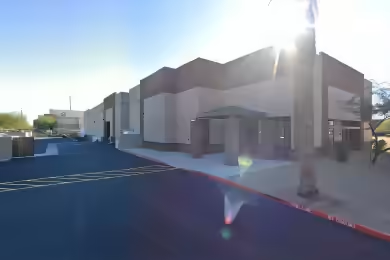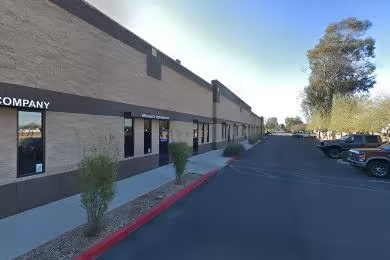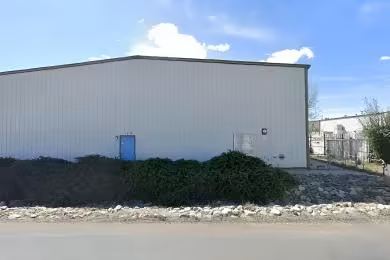Industrial Space Overview
This industrial space at 2114 W Parkside Ln offers 14,000-15,000 SF of versatile area with a 28 ft clear height. Situated on 2 acres of A-1 zoned land, it includes a 10,000 SF concrete pad for future expansion and 1,500 SF of office space with a mezzanine and showroom. Currently available for lease.
Core Specifications
The property features a building size of 21,500 SF and a lot size of 1.75 AC. Built in 2008, it is constructed of reinforced concrete and equipped with a wet sprinkler system.
Building Features
- Clear height: 28 ft
- Construction type: Reinforced concrete
- Fire suppression: Wet sprinkler system
Loading & Access
- 5 drive-in bays for easy access
- 33 standard parking spaces
Utilities & Power
Power supply: 2,000 Amps, 277-480 Volts, Phase 3 power available.
Location & Connectivity
Located in Phoenix, AZ, this property provides excellent access to major roads and highways, enhancing connectivity for logistics and transportation.
Strategic Location Highlights
- Proximity to major highways for efficient distribution
- Access to a skilled workforce in the area
- Growing industrial sector in Phoenix
Extras
Renovation potential with additional outdoor storage available.






