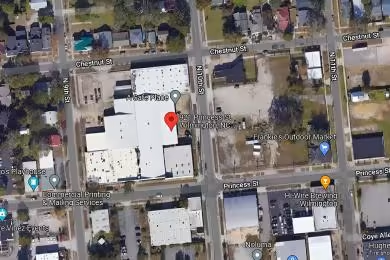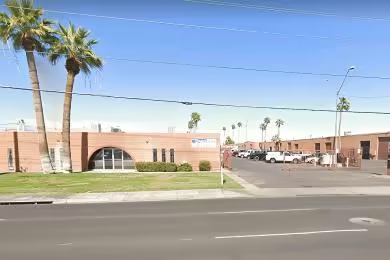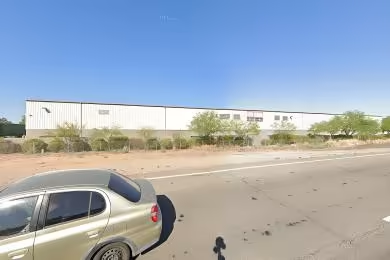Industrial Space Overview
This 69,480 SFindustrial space at the Joens Industrial Complex in Phoenix, AZ is currently available for lease. The property features 18 loading docks, 2 drive-in bays, and includes 2,000 SF of dedicated office space. With a clear height of 24’ and a warehouse floor thickness of 7”, this space is perfect for various industrial applications.
Core Specifications
The building offers a clear height of 24’ and a robust power supply with 1,200 amps at 480 volts with phase 3 power. The zoning is designated as Industrial, making it suitable for a variety of industrial uses.
Building Features
- Clear height: 24’
- Warehouse floor thickness: 7”
- Year built: 2025
Loading & Access
- 18 loading docks for efficient loading and unloading
- 2 drive-in bays for easy access
Utilities & Power
Power supply includes 1,200 amps at 480 volts with phase 3 power, ensuring sufficient energy for industrial operations.
Location & Connectivity
Located in a prime area of Phoenix, AZ, this property offers excellent access to major roads and highways, enhancing connectivity for logistics and transportation.
Strategic Location Highlights
- Proximity to major highways for easy transportation
- Access to local labor and resources
- Growing industrial area with increasing demand
Extras
Excellent condition with partial build-out and renovation potential for customized space.







