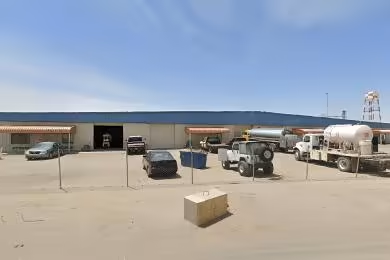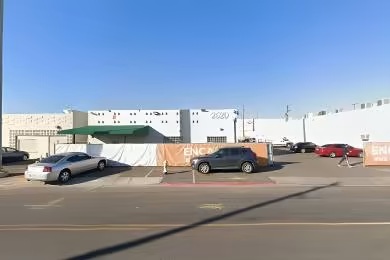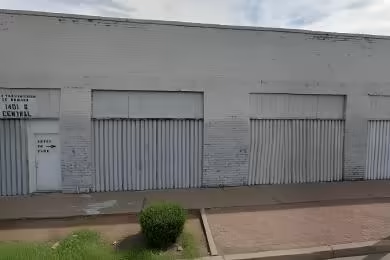Industrial Space Overview
Our expansive warehouse at 1026 North 21st Avenue boasts 100,000 square feet of space, 30 feet of clear height, and 40 feet x 40 feet column spacing. Its ample dimensions accommodate various operations.
Convenient loading and unloading options include 10 dock-high and 2 drive-in doors, along with a large fenced yard for secure truck and trailer storage.
The interior features a durable concrete floor with a 5,000 PSI rating, a robust ESFR sprinkler system, energy-efficient T5 lighting, and three-phase electrical service. Ample office space is available, complete with dedicated restrooms and break areas.
Exterior amenities include ample parking, secure perimeter fencing, well-lit paved areas, and convenient access to major transportation routes.
Additional features enhance operations, such as 24/7 surveillance, high-speed internet, and flexible tenant improvement options.
Strategically located in an industrial hub, the warehouse is close to the port, airport, amenities, and workforce. Industrial zoning permits a wide range of uses.
City water and sewer, natural gas, and three-phase electrical service provide essential utilities. Energy-efficient systems and a recycling program contribute to environmental sustainability. The building is in excellent condition, with recent upgrades and ongoing maintenance ensuring optimal functionality and safety.






